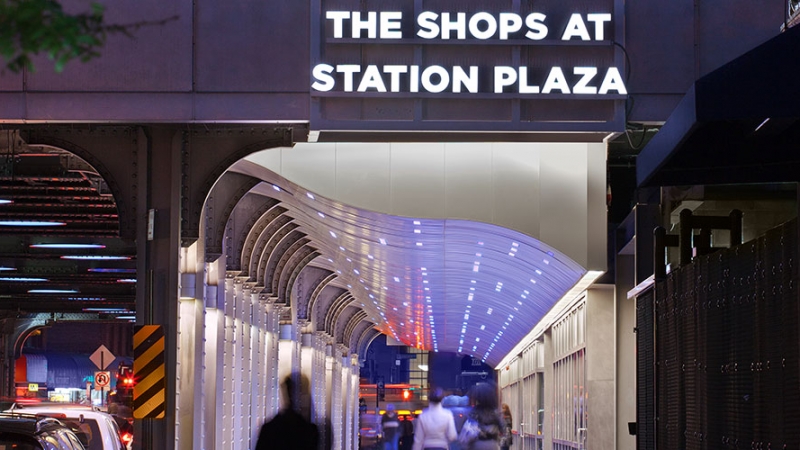This 2 phased project was intended to redesign and make safer the space below the LIRR station at Jamaica Ave, one of the busiest stations in Queens. The space, owned by LIRR, was developed into an array of stores and offices. Shenoy designed new MEP systems suitable for tenant fit-out, and provided for temporary facilities during construction. Existing freight elevators were reconfigured. Our scope included Plumbing systems design, utility connections, temporary light and power, exhaust pipe system for the new emergency generator, and modifications to the existing LIRR mechanical, plumbing and fire protection services that are necessary as a result of the new work. ADA compliance, vertical transportation and lighting were a key part of this project in order to achieve the project goal of providing safe access to LIRR passengers and the community.


Comments are closed.